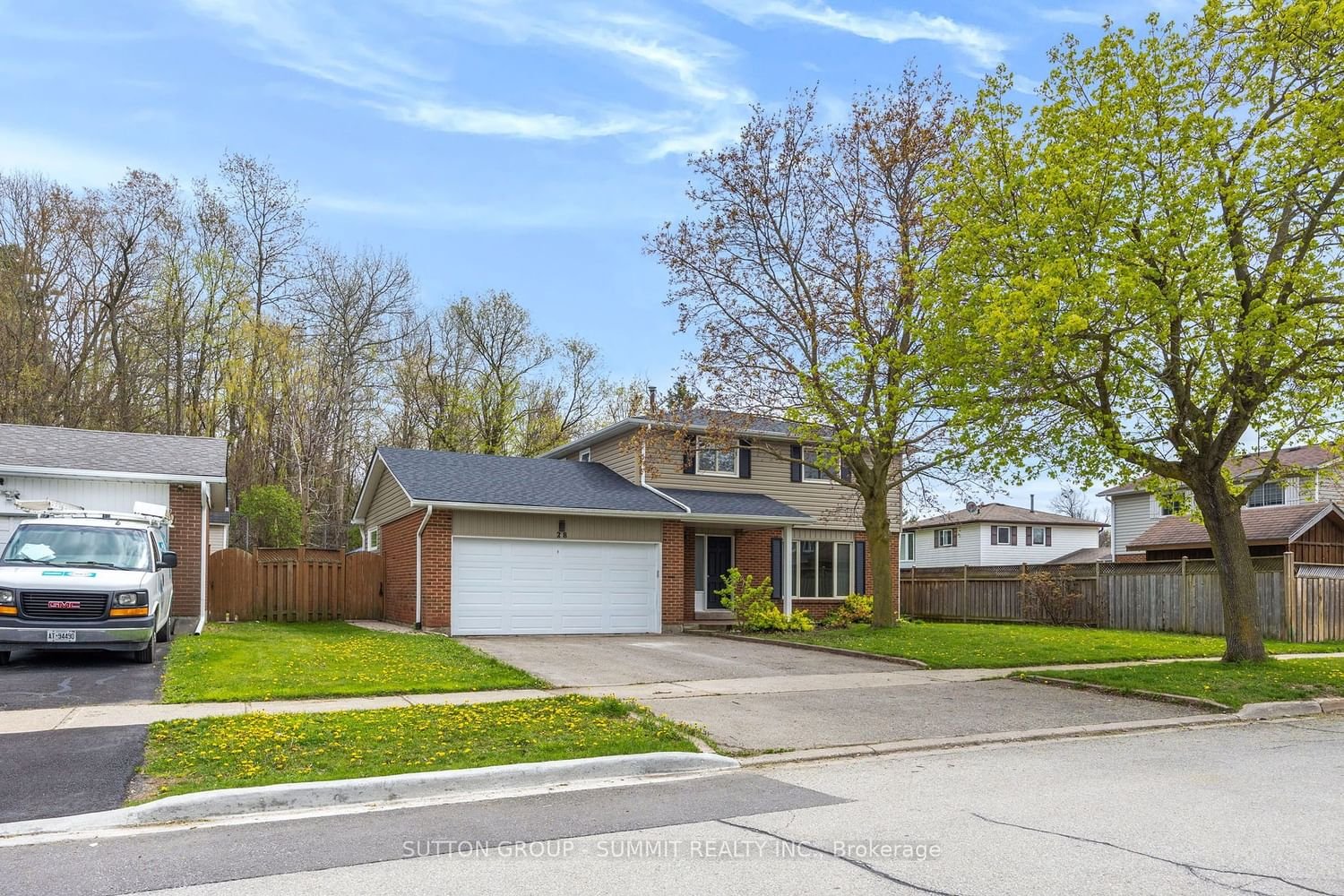$979,900
4-Bed
2-Bath
1500-2000 Sq. ft
Listed on 5/6/24
Listed by SUTTON GROUP - SUMMIT REALTY INC.
THE TOTAL PACKAGE! Just renovated 4-bedroom detached home, with a full 2-car garage, on a mature lot with a finished basement & a picturesque backyard with an inground heated pool. All this value at a price unheard of in the GTA! Freshly painted including ceilings, new vinyl plank flooring on the main, new carpet in the bedrooms & basement, upgraded bathrooms with new vanities, toilets, tiles, deep tub & modern fixtures. The sunken family room addition is a standout feature, boasting a vaulted ceiling with pot lights, a cozy gas fireplace, large windows & double French Doors that open to a private backyard oasis with a large gazebo set against a tranquil wooded backdrop. Major expenses have been meticulously addressed: new roof, new furnace, new pool liner, new s/s kitchen appliances, new kitchen backsplash, new light fixtures including basement pot lights, upgraded electrical panel, ensuring a move-in ready home. The list is endless: granite counters, newer closet doors & window blinds, upgraded water softener, electrical and plumbing rough-ins ready for a basement bar/kitchen, and front load washer/dryer. Gas fireplace & pool heater recently serviced. To fully appreciate the value, seeing the property in person is essential!
To view this property's sale price history please sign in or register
| List Date | List Price | Last Status | Sold Date | Sold Price | Days on Market |
|---|---|---|---|---|---|
| XXX | XXX | XXX | XXX | XXX | XXX |
W8309376
Detached, 2-Storey
1500-2000
8+1
4
2
2
Attached
4
31-50
Central Air
Finished, Full
Y
N
Brick, Vinyl Siding
Forced Air
Y
Inground
$4,221.00 (2023)
< .50 Acres
95.59x62.50 (Feet) - 62.59 FT X 95.74 FT X 66.18 FT X 96.7 FT
